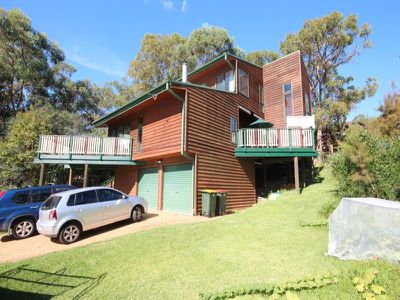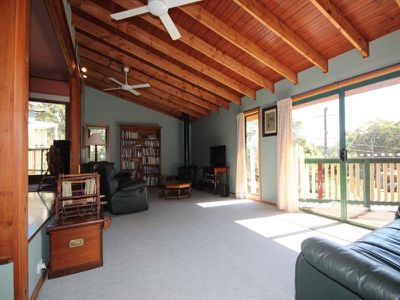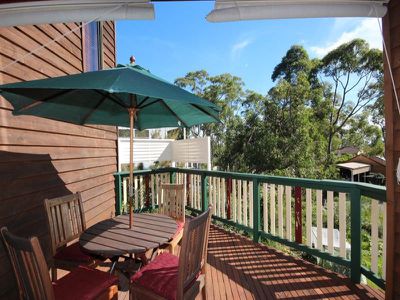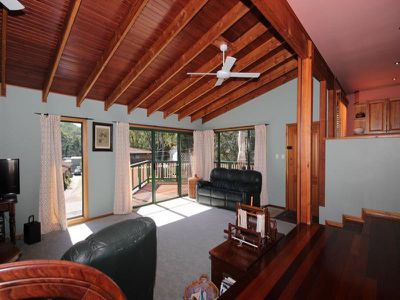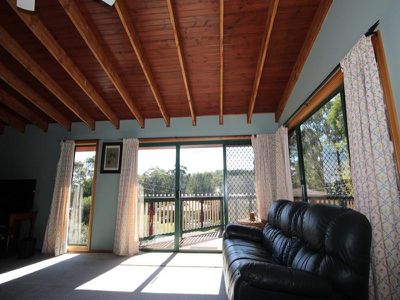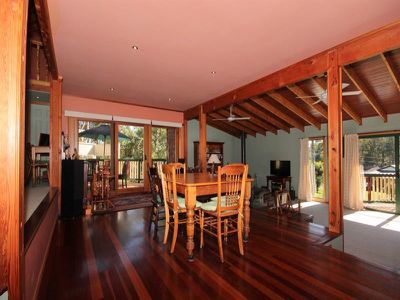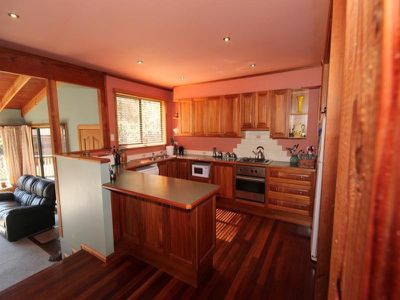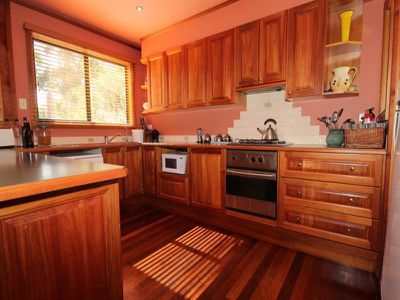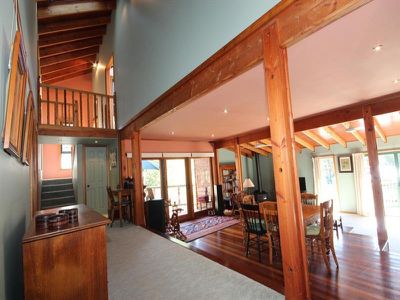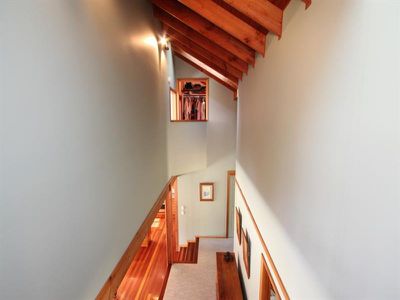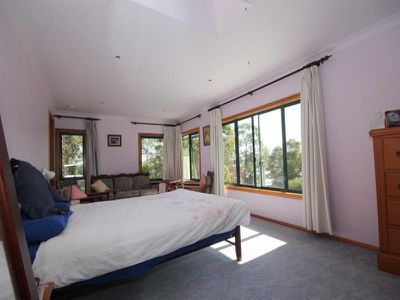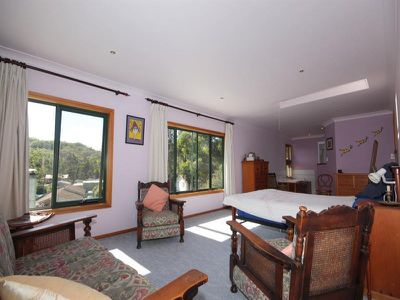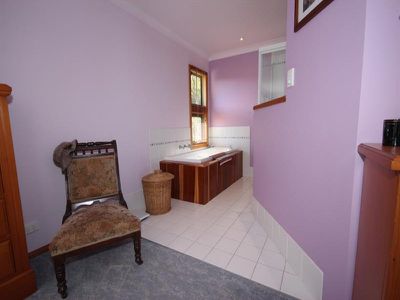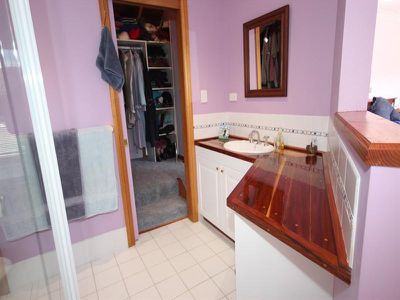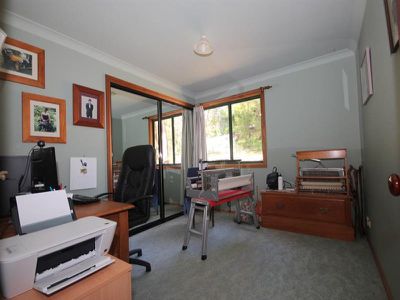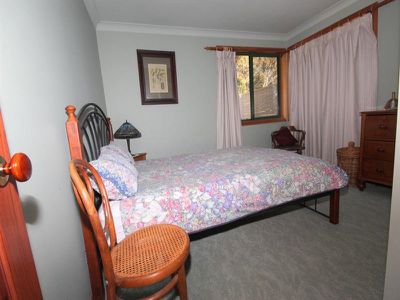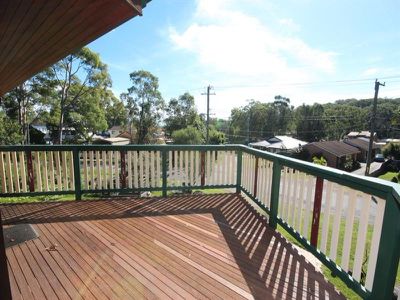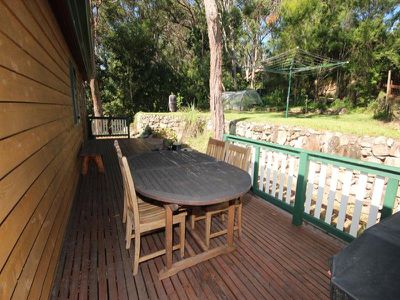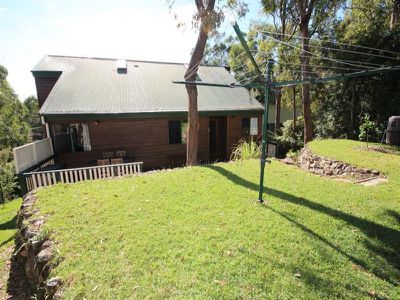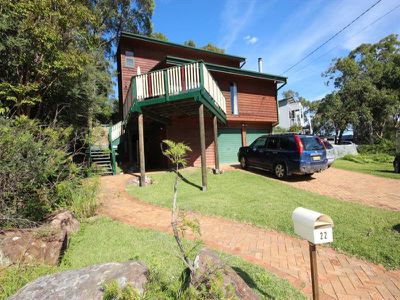:: Rain Water tank
:: Slow combustion fire
:: Huge internal storage space
:: Polished Blue gum hardwood floors
Stunning home expertly crafted from natural timbers and showcasing native hardwoods to create a beautiful warm welcoming residence designed specifically to make the most of its location, situated within 150 meters of the waterfront reserve in Mallabula.
Design features cathedral ceilings, large voids, breeze ways and vented skylights to maximise the thermal efficiency of the home and create a lovely comfortable environment without churning through the power.
Large open plan space encompassing living/dining/ family flowing out onto a deck for almost every season (3 entertaining decks) and serviced by a stylish black-wood kitchen. Third floor consists of a huge parents retreat, en-suite and WIR and picks up wonderful sea breezes and provides some filtered views from its elevated position.
Ancillary bedrooms are large with BIW’s, garage is a triple with one bay as a dedicated workshop and the block itself has a wonderful wide level frontage providing plenty of options for off street parking.
Truly unique property, designed to provide its owners with an absolutely blissful space to inhabit.

